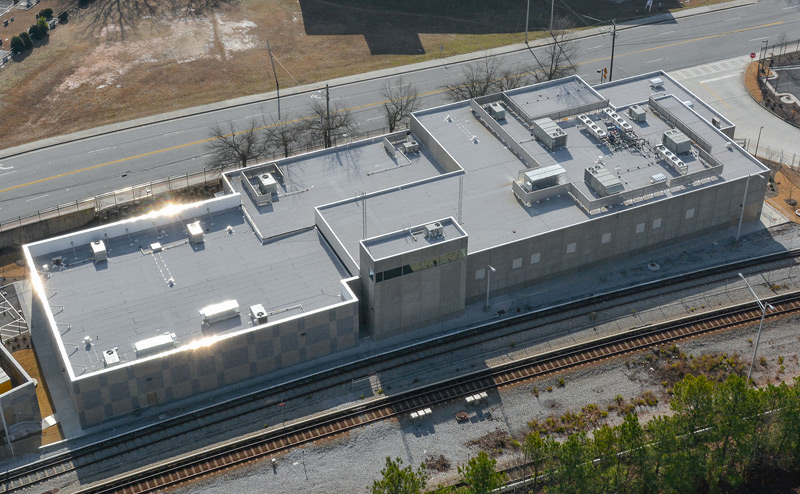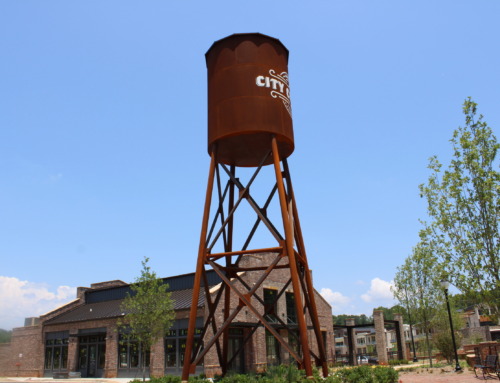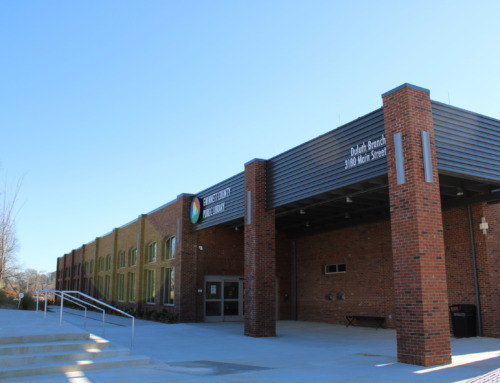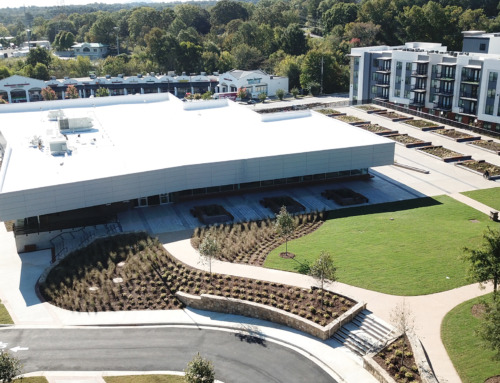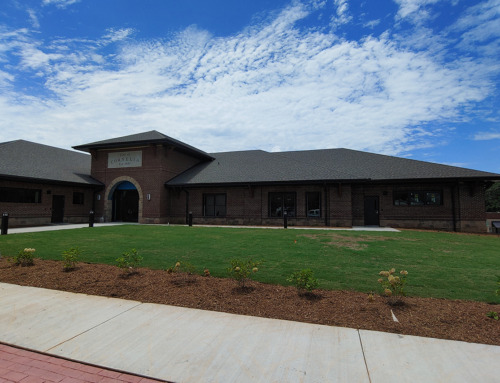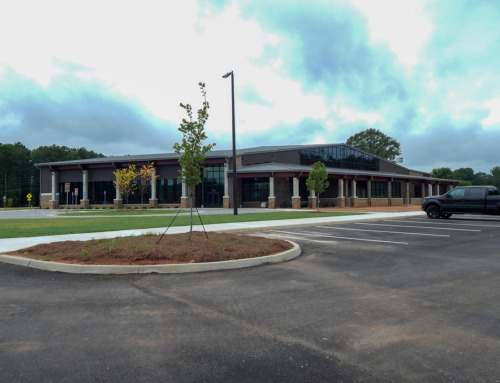MARTA I.O.C.
Chamblee, GA
Architect: MARTA
Owner: MARTA
This project consists of renovating an existing 21,000 SF building and 7,000 SF building addition with three construction phases housing MARTA’s new Integrated Operation Headquarters. All interiors of the existing facility were removed along with numerous non-structural elements. Additionally, several areas of pre-cast walls were removed to allow for expansion. Highlights of the project include: Installing five miles of communication cable from the Operation Headquarters to various satellite offices, A 5,800 SF Theater/Command center with 44 consoles and 70’X 14’ display monitor, a computer room with 32 ea. equipment racks cooled by 14 ea. glycol units, 1800 SF of office space, 1,000 SF of training rooms, media room, and a 310,000 gal capacity detention vault.
The entire facility was secured with the latest Chemical, Biological and Radiological (CBR) Defense systems. Due to the time sensitive nature of the project, Phase one had to be completed within nine months or liquidated damages in the amount of $27,500/day would apply. Our management team of Project Manager Chris Ritchie and Superintendent Ronald Pickle were able to deliver the critical first phase of the project on time.
Build Georgia Award Winner

