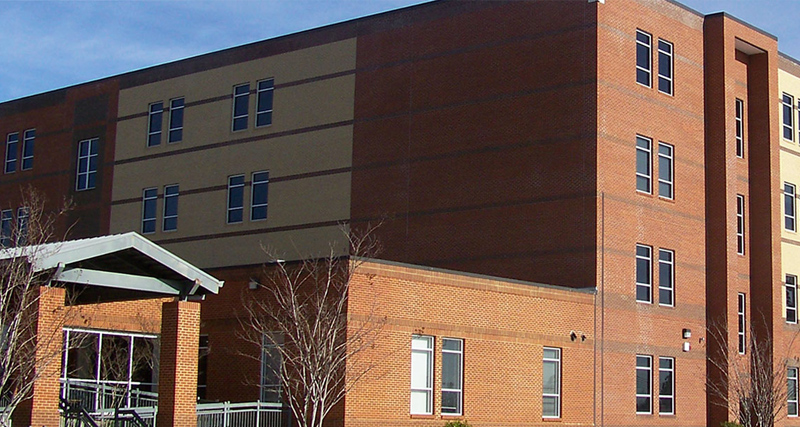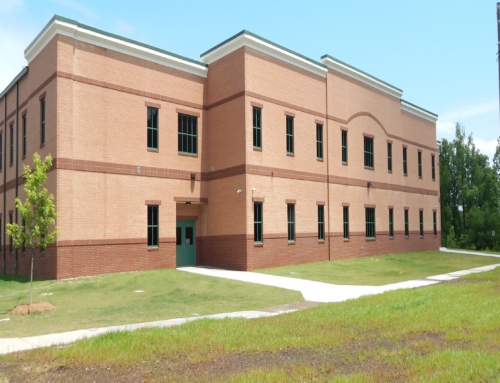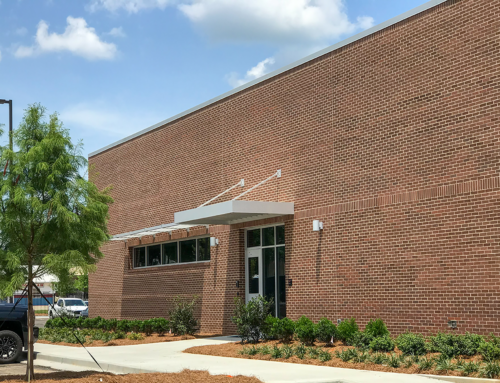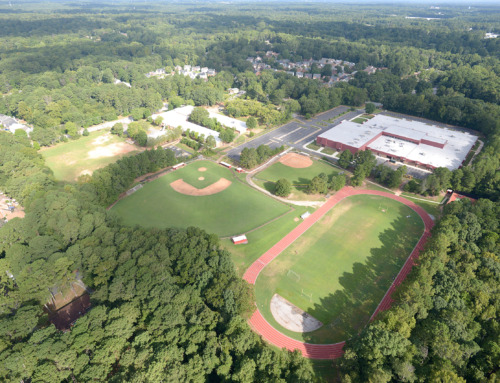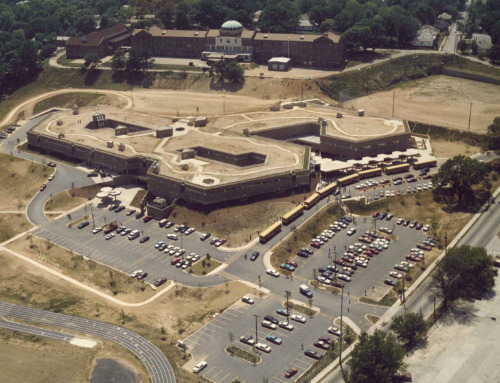Central Gwinnett High School
Lawrenceville, GA
Architect: Smallwood, Reynolds, Stewart, Stewart
Owner: Gwinnett County Board of Education
On this project there were three major new additions: a four story classroom addition, an auditorium addition, and a library addition. Areas that were completely renovated were the gymnasium, the cafeteria, certain classrooms and a major reworking of the site for additional parking and landscaping. The critical part of this project was the scheduling of the different phases of the work to allow the school to operate under its normal schedule.
The site was limited to parking and access by the students and construction activities by such a large student body with cars and the construction equipment required on the four floor new addition. The cafeteria and gymnasium renovation along with the addition to the library required all of these areas to be scheduled with minimum down time and required a unique schedule to make it work. This project was completed on time with minimal interference with the school programs.

